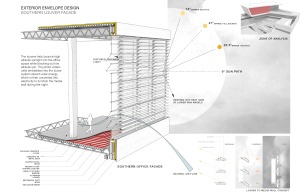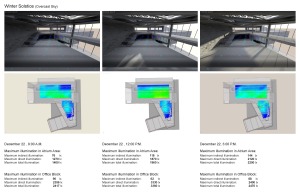
Our site is located on the south of Syracuse Center of Excellence near two main busy highways 1-80 and 1-690.SyracuseCoE opened its Headquarters on March 5, 2010. The HO’s award-winning design is meant to showcase and create a test bed for environmental and energy technologies and building innovations.
This LEED™-Platinum has both laboratory and office space for research and business collaborations on innovative products and services in Syracuse CoE’s core focus areas of clean and renewable energy, indoor environmental quality, and water resources. The vision of Syracuse CoE is to earn international recognition for development of knowledge and products in environmental and energy systems for built and urban environments.
The main concept behind this double skin facade system is to accommodate a naturally lit office space not affected by excessive glare or direct solar gain, and that was adaptable to specific conditions based on user needs and climatic data. There was also the aspiration to develop a media wall system that worked on the solar energy gained from the excessive solar radiation. Integrating these concepts lead to the effectively simple design of a dynamic sensor based louver system that had PV cells attached to it on the sun-facing side that converted solar to electric energy for the LED lights on the opposite face. During periods of low natural illumination, the field condition of LED lights systems took over, acting as a media wall. This created both literally and figuratively a cyclic system of day and night, energy and information and natural and artificial light. With the help of operable windows, the system behind the louver screen also allows for natural ventilation by working with other zones of high and low air pressure.
The programs divides to three explicit zones: Research Zone, Residential Zone and Public Education Zone which all together form a research facility providing accommodations for researchers and staff. Research area includes private and open offices with break-out areas. Main programs in residential zone are apartments and guest rooms, gym and game room. The landscape and outdoor facilities accommodate main parts of public education programs.
#Air pollution, Wind tunnel, Comfort level




#Solar Radiation

#Light Analysis




#HAVC


#Seasonal Interior Light Analysis



The main references for developing this system was the Green Pix Zero Energy Media Wall at Beijing, 2008 by Simone Giostra partners and architects and the renovation project of Las Palmas at Rotterdam, 2009 by Benthem Crouwel Architekten. The former was a double skinned facade system on a hotel structure, where the exterior glass curtain wall contained patches of PV cells that had the dual advantage of diffusing natural light into the interior space and harness solar energy. This energy was stored up in a battery system that then lit up the inner skin of low-resolution LED lights during the night. It acted as a public venue and projected the work of some media artists during the Beijing Olympics. Las Palamas was a renovation project. The south facing facade led to excessive glare in the interiors of the townhouses, and the architects came up with the solution to use an aluminum louver screen. The unique aspect of the project was that each louver was customized to have an elliptical shape that allowed bouncing indirect natural light into the interior space while keeping out the direct solar gain.
Group Work
Program Distribution Analysis
Lighting Environment Analysis
Wind Tunnel Analysis
Solar Radiation and solar Angle Analysis
Louver-LED Interactive Facade Design & Animation
Mechanical Distribution
( Diva, LadyBug, Revit, Vasari, Rhino, Cinema 4D, Adobe Suite)
Fengqi Li, Yang Song, Vivek Vijayan Njanappilly, Pouya Zhand


Leave a comment